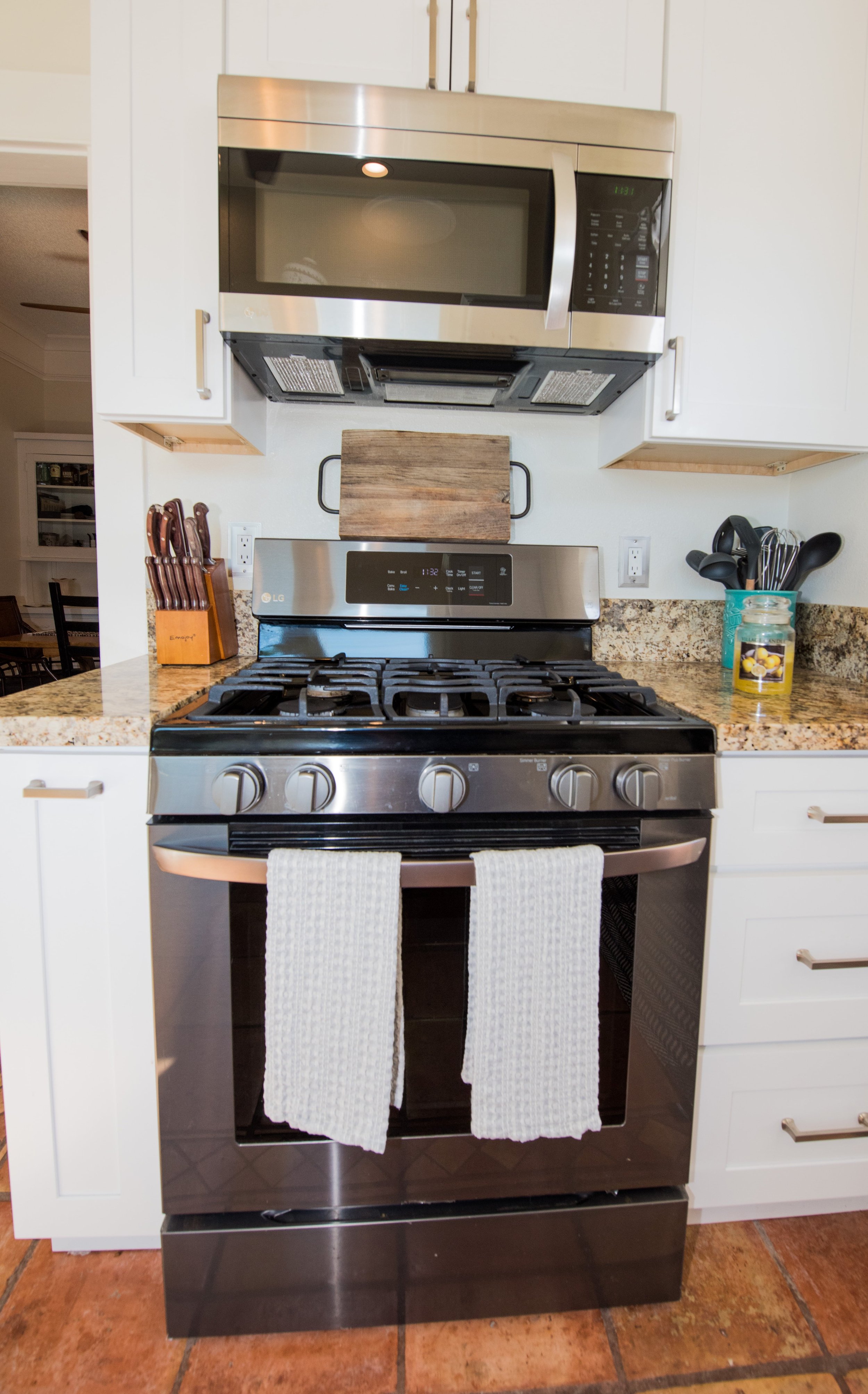660 S Pasadena Avenue


















Description
Nestled near the lower south hills mountain range is this beautiful vintage farmhouse with fresh upgrades with an updated kitchen; spacious floor-plan and plenty of room for guests! Walking through the front door you are greeted with an open living room and fireplace with double pocket doors leading you into the dining room, spare bedrooms, and the kitchen. Passing the built-in cabinetry of the dining room you have new quartz countertops, soft close drawers, fresh appliances, and a farm sink. Through the dining room, you are greeted by a welcoming back door and long hallway leading you past the main floor bathroom and into the master bedroom. From the historic feel of the original wood floors to the Catalina tile accents and Saltillo wrap-around tile and crown molding, you are sure to fall in love with this house before you even get to the full-length basement! Heading up the staircase to the second-floor living quarters, you will enjoy peripheral windows overlooking the neighborhood and mountain ranges; with a full-size bathroom accompanied by a stand-alone shower and bathtub fixtures. The upstairs really carry on the historic look and feel, maintaining the lovely angular architecture of this orchard-era farm house. The backyard is plenty big for family entertainment. The concrete pad is met with a large open yard area that is ready for the landscaping of your choice as well as a plethora of palm trees around the property to give you the tropical feel that compliments this home. Towards the north end, you will be pleasantly greeted with a full-size built-in koi pond and a small waterfall filter giving you a Zen-type environment outside the master bedrooms window. The wrap-around is met by a fence line opposing the koi pond that separates the back yard from yet another fenced-in front side yard portion on the northwest corner of the home. walking out of the back gate you will find a full-size garage with a side entrance and new primary door leading you into a very large driveway to the street and surrounded by ample parking for boats, motorhomes, SXS's, or any combination of toys/vehicles thereof. This 4 bedroom 2 bath home sits on just over a 1/4 acre. Calm corner lot in the heart of Glendora, making it a perfect place to start or upgrade for a big family that needs lots of space for activities! Lots of special touches and custom work you must see to appreciate. A very special home for a very special family for many years to come.
Status: Sold - $860,000
Client Savings: $19,250*
*Based on Industry Average 3% Transaction Fees
Details
Type: House
Price: $850,800
Bedrooms: 5
Bathrooms: 2
Sqft: 2,433
Lot: 12,196
Price/Sqft: $350
Year Built: 1919
Features
Garage: 2 Spaces
HOA: None
Laundry Room: Yes
View: None
Listing
Anthony Tavera 01454045
65FIFTY Realty Group
MLS# CV21240534



